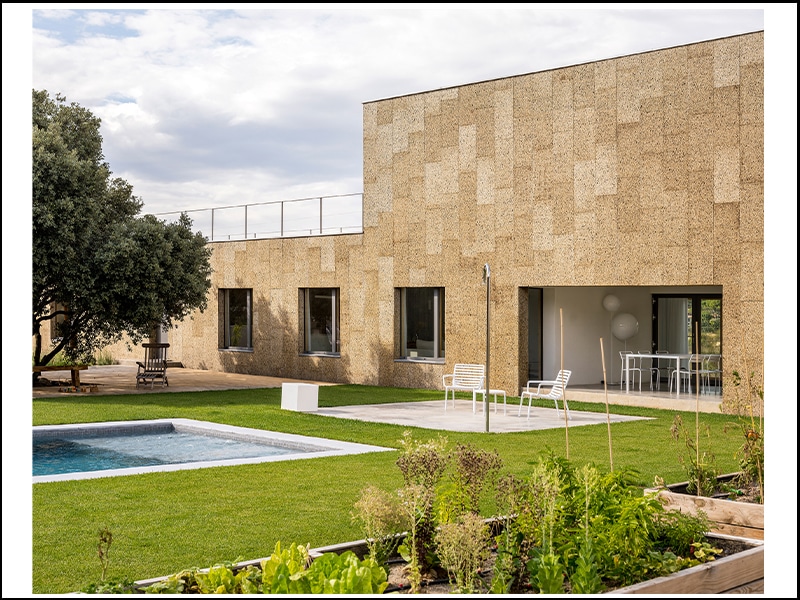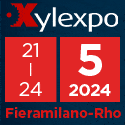Located on a plot of 1.800 square meters with slight variations in altitude, Casa Eñe, designed by Estudio Albar, the Spanish architecture studio of the spouses Irene García and Daniel Lozano, develops like a parallelepiped facing the large oak tree in the centre, is focused on sustainability and energy efficiency, as requested by the client who wanted a house with Passivhaus certification, with almost zero energy consumption and minimal environmental impact.
The lightweight wooden structure was entirely built in the laboratory, while the foundations were built on site, reducing construction times to six months and guaranteeing very high quality control thanks to the application of industrial procedures, which allowed it to be assembled like a puzzle. Pine carpentry on the exterior, Badajoz cork and Portuguese oak cladding, seamless natural lime floors and partition walls covered with natural oak veneer complete this simple but very comfortable home.
To the north the view is lost over a vast lush area of oaks and junipers and extends towards the distant mountains: to incorporate this park, the Estudio Albar team connected the house to its natural environment, making it part of the park itself, thanks to the window Magis40 di uniform, a FSC pine wood-aluminium combination and a visible door of only 40 mm; a perfect example of how natural light transforms an environment, when minimalist, elegant and quality windows and doors are used.
This house is located in an extreme climatic zone where temperatures can fluctuate from -15 to +45 degrees, so the window and door plays a fundamental role, not only for light, but also in the efficiency of the entire 'house system'. With Magis40 it is possible to exploit the sunshine in winter, practically eliminating the thermal bridge between the window and the wall. In perfect combination with the use of external cork, it guarantees the insulation performance required for a passive house, helping to maintain a comfortable temperature inside and minimizing energy waste. Passive strategies and an energy-efficient façade were used in this house to maximize user comfort and reduce energy consumption to almost zero.
“When you build a project you apply your engineering knowledge to make it efficient, sustainable and satisfying, but you are also involved to ensure that the result is aesthetically beautiful and you put your whole soul into making it happen,” says Daniel lozano by Estudio Albar.














A lascivious commento